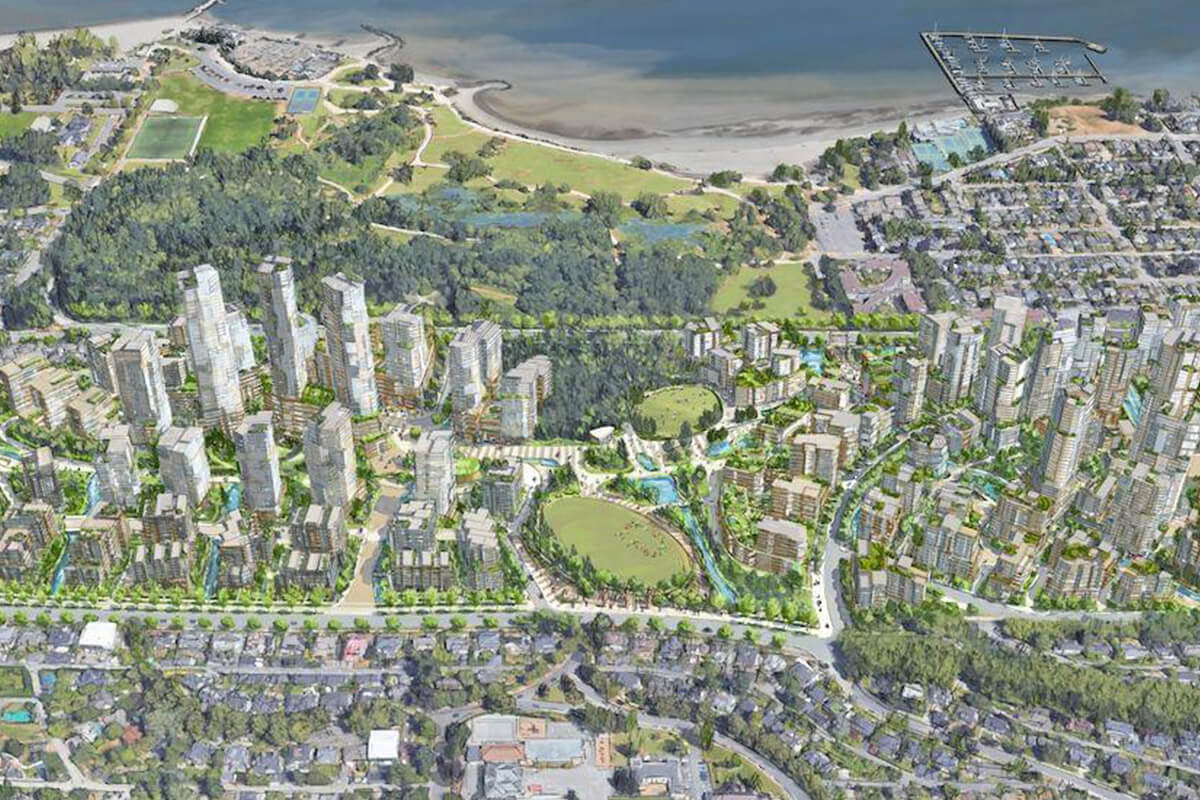Jericho Lands Redevelopment – Vancouver, BC (Canada Lands Company/MST Development Corporation)
A 90-acre site in Vancouver’s West Point Grey neighbourhood that is jointly owned by MST Development Corp (partnership between Musqueam, Squamish, Tsleil-Waututh Nations) and Canada Lands Company (CLC). The site is bordered by West 4th Avenue to the north, Highbury Street to the east, West 8th Avenue to the south and Discovery Street to the west.
The Jericho Lands area is currently home to a former garrison, several dozen homes leased to military families and a private school. The site itself is owned by the Musqueam, Squamish and Tsleil-Waututh First Nations — whose unceded territories Vancouver is built on — in partnership with the Canada Lands Company, a federal Crown corporation.
The Jericho Lands development proposal includes approximately 13,000 residential units, commercial, cultural spaces and facilities, community centre, public school and 360 daycare spaces. More than 20 buildings are planned that exceed 20 storeys, three of which that are 49 storeys. Overall, there is an estimated 13.6 million square feet of building floor area planned. Up to 20 acres of the lands will be proposed as park, with an additional 10 acres dedicated to open spaces.
There is also the potential of a Skytrain station on-site if the Millennium Line is extended to the University of British Columbia.
The Project is currently in a comprehensive planning process which will create a policy statement to guide future development of the 90-acre site.
The program is being developed at the request of the landowners, a joint venture partnership between the MST Development Corporation, and Canada Lands Company (CLC).
The planning program will explore priorities including:
- Ways to advance our collective work toward reconciliation.
- Creating a complete community with a range of housing options with different income levels and tenures
- Providing new housing within a walking distance of existing and future transit routes, including a potential SkyTrain extension to UBC
- Providing shops, services, childcare, and employment space to support the new community and the rest of the city
- Recognizing and celebrating cultural and heritage assets
- Creating new parks and open spaces, and a package of other community amenities
Vamos was retained by the lead design/planning firm and client group to:
- Define the magnitude of retail/commercial floorspace that could be considered for the full build-out scenario of the project.
- Assist design/planning team with layout and configuration of retail-commercial functions for the various phases of the overall development.
- Assess the demographic characteristics of the surrounding neighbourhoods and analyze the competing shopping destinations in the region.
- Recommend retail market positioning and tenant mix considerations for the project and its implications on the retail competitors in the local neighbourhood.
- Define locations of retail ‘anchor’ tenants or key commercial uses to maximize customer/visitor circulation through the project.





