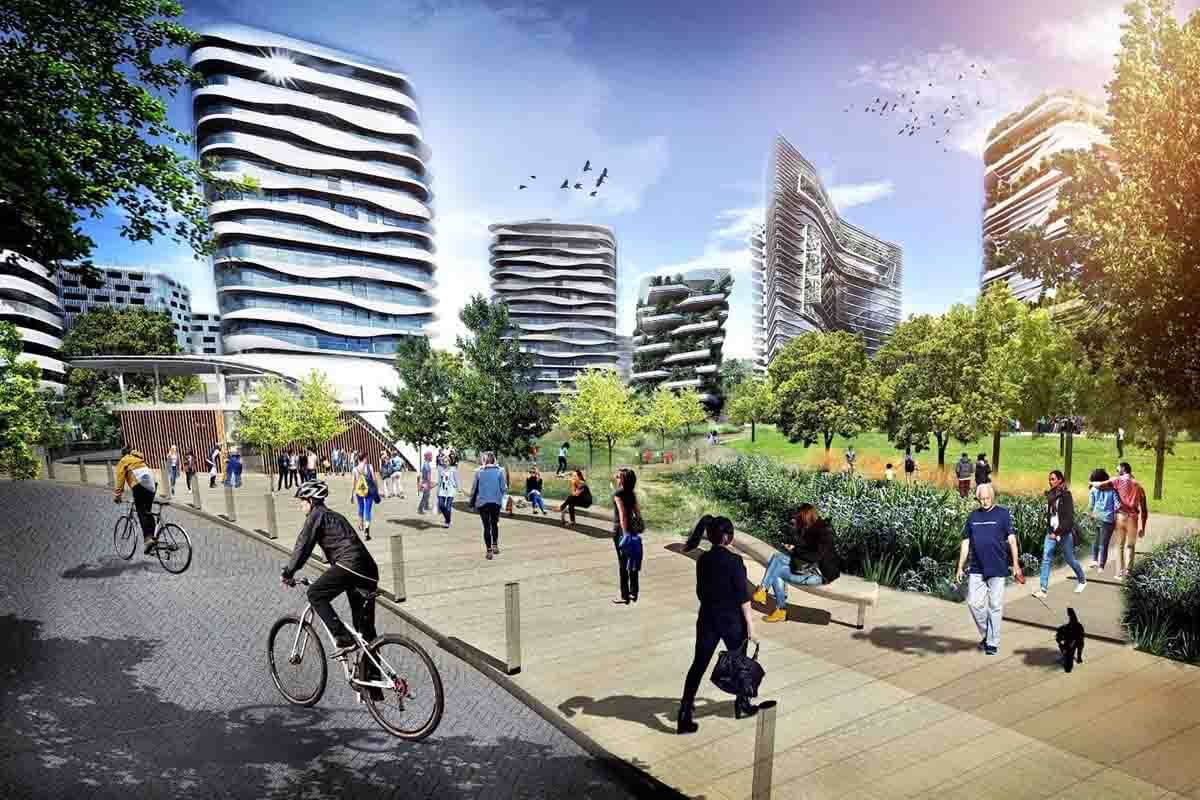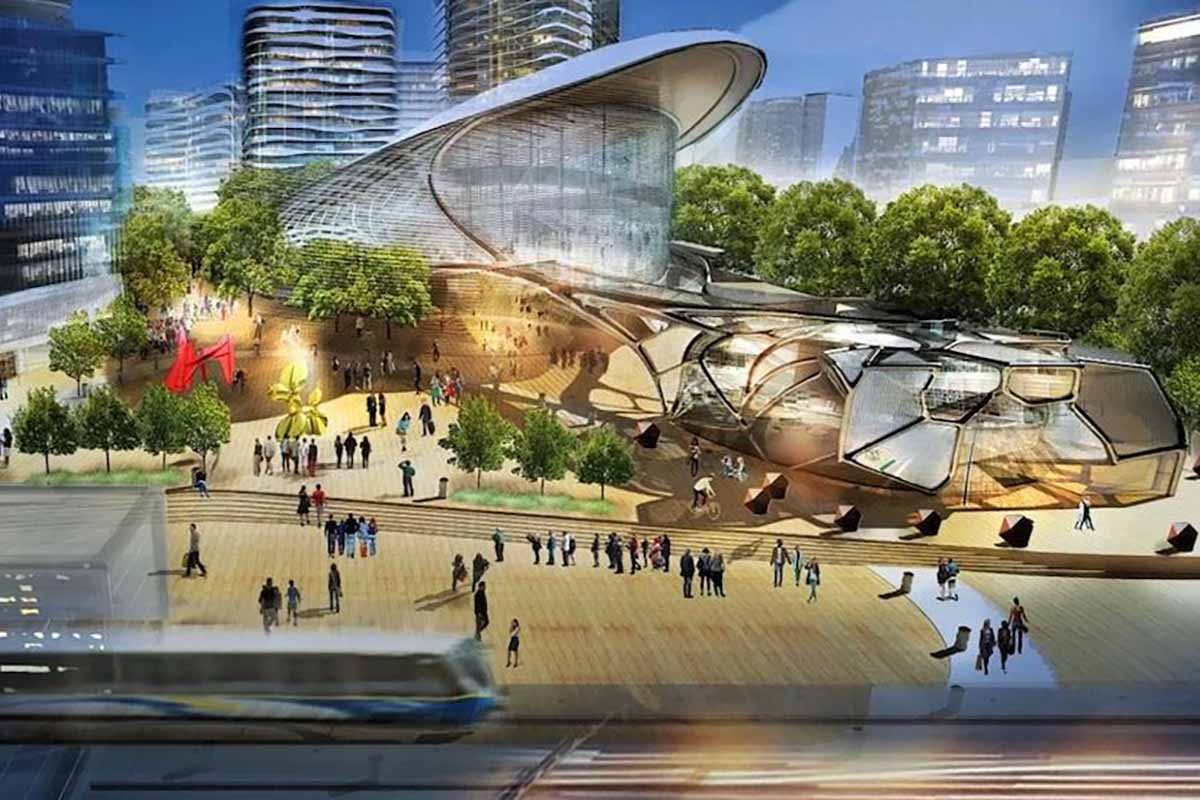Lansdowne Centre Mall Redevelopment – Richmond, BC (Vanprop Investments)
Situated on a 50-acre site along one of Richmond’s busiest commercial arterial roads (No. 3 Rd), this community scale enclosed mall (605,000 sf) is being redeveloped into a mixed-use project that could include up to 4,500 residential units (housing as many as 10,000 residents), approximately 688,000 sf commercial space (retail, restaurants, offices), new community centre (next to Canada Line Lansdowne Station), 5-acre central public park, other green/community spaces, 19,000 sf childcare facility and potential school.
Partnering with Bosa Properties, Phase 1 of the redevelopment will include the construction of three buildings (400 condominium units, 14-storeys with ground floor retail; 375-unit condominiums, 13-storeys; 300 units of rental units. An total, approximately 1,075 housing units is anticipated for the first development phase, which could start in March 2025.
Retained by the developer (Vanprop Investments) to prepare the following:
- Prepare retail market positioning options, tenant mix considerations and retail layout configuration (in collaboration with project architect) as part of the planning process for this community’s mall’s redevelopment into a mixed-use, multi-phased TOD project.
- Provide guidance on the supportable retail/commercial floorspace for the project at full build-out.






